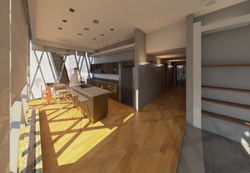Di-vert Tower
 Di-Vert TowerClick here to view more images of this project |  Di-Vert Tower |  Di-Vert Vertical Community |
|---|---|---|
 Di-Vert Tower Kitchen |  Di-Vert Tower Gym |  Di-Vert Tower |
 Di-Vert Tower |  Di-Vert Tower Presentation |  121 Leadenhall Case Study Model |
 121 Leadenhall Case Study Model |
The Di-Vert Tower is a partner capstone project. Sam Erickson and I designed a versatile tower for the community of San Francisco. The design began with lots or research and a few case study towers.
The next challenge was to collaboratively designing a building that would interest both of us. From there, a structure for the tower had to be designed; we investigated many high-rises but selected 121 Leadenhall.
Incorporating a metaphor to our design was important. We considered many symbolic topics that San Francisco had to offer such as: the transit systems, views, harbors, and San Andrea’s fault line. I began to research and play around with ideas so that could incorporate a metaphor into our design. No metaphors inspired me more than the shifting of tectonic plates; so we agreed on San Andrea’s fault. This building would show the public that a dia-grid structural system could withstand an earthquake.
From there on, we had to incorporate the idea of shifting. We applied the metaphor to the structure by shifted half of the tower vertically. The shift created a gap on the Southwest façade, creating a wind tunnel. The tower would now be able to naturally ventilate itself, due to the Bernoulli Effect.
Next, we explored into mixed use towers and interior organization. Since we wanted a community within the tower, we created 3 story tall atriums. On the base floor of the atriums, we placed gardens and, social areas. The atrium, also allows for enough natural light during the day so that units on the interior do not need artificial light. This space also allows kids to spend time and meet other kids with in the vertical community. Linking the commercial floors to the residential was a challenged. We approached this by extending the end of the atrium an extra floor down. Now, residential and commercial spaces were linked. Finally, we create a unique form of vertical transportation throughout the commercial spaces. We designed ramps that wrapped around the floor and reinforced the shifting metaphor.
Additional spaces that the Di-Vert high-rise has are made to convince the residents. These are amenities such as: gyms, libraries, restaurants, cafes and a mini mart. We supported the current changes in the work force, so we allowed for spaces where people stay within the same apartment or building to work productively. This inspired us to create and fuse areas where entrepreneurs may begin their businesses working alongside stay at home workers.
